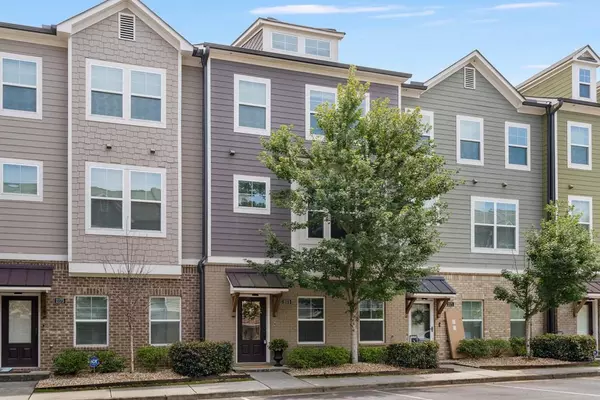For more information regarding the value of a property, please contact us for a free consultation.
2173 Colvin CT Atlanta, GA 30318
Want to know what your home might be worth? Contact us for a FREE valuation!

Our team is ready to help you sell your home for the highest possible price ASAP
Key Details
Sold Price $440,000
Property Type Townhouse
Sub Type Townhouse
Listing Status Sold
Purchase Type For Sale
Square Footage 1,853 sqft
Price per Sqft $237
Subdivision The Park At Vinings On The Chattahooche
MLS Listing ID 7434726
Sold Date 09/11/24
Style Townhouse,Traditional
Bedrooms 3
Full Baths 3
Half Baths 1
Construction Status Resale
HOA Fees $1,560
HOA Y/N Yes
Originating Board First Multiple Listing Service
Year Built 2018
Annual Tax Amount $3,095
Tax Year 2023
Lot Size 827 Sqft
Acres 0.019
Property Description
A true gem at an approachable price in the sought-after Upper Westside, Colvin Ct is a must see! The Park at Vinings on the Chattahoochee is an incredibly active community with swim, tennis, a playground, dog runs and access to beautiful nature trails! Unpack your bags and move in to this stunning, like-new construction townhome offering fresh paint and rich, dark engineered hardwoods throughout! Enter to find the chic built-in wall framing with hooks to help hold your pup's leash or personal items. The large terrace bedroom serves as a great office, guest or roommate option with its tastefully updated ensuite bathroom and walk-in closet. Head to the second floor that welcomes you with an open concept and charm, perfect for entertaining! Custom built-ins frame the cozy gas fireplace, and the dining room offers close proximity to the gourmet kitchen for nights of hosting! Cooking is a dream with the gas range, ample cabinetry and oversized island and do not miss the pantry for great storage! Upstairs, the oversized primary suite is large enough to comfortably fit a king-sized bed and the bathroom is luxurious with its large, walk-in shower, double vanity and modern wallpaper! The walk-in closet is perfection for all your organizational dreams. Also upstairs, the secondary bedroom is generously sized with its own ensuite bathroom and walk-in closet. A huge storage closet and separate laundry are conveniently located in the hallway outside of the main bedrooms! Laundry appliances and refrigerator remain with home! Parking and storage are a breeze with 2-car garage and ample visitor parking throughout the community. Conveniently located for commuting to Midtown, Downtown and so much more, this home has great highway access and is close to some of the greatest restaurants this city has to offer along with being in the heart of brewery country of the Upper Westside! Easy access to The Battery, Westside Provisions, Vinings and other main attractions, let us show you the great life that comes with calling Colvin Court home!
Location
State GA
County Fulton
Lake Name None
Rooms
Bedroom Description Oversized Master,Roommate Floor Plan
Other Rooms None
Basement None
Dining Room Open Concept, Seats 12+
Interior
Interior Features Bookcases, Double Vanity, Entrance Foyer, High Ceilings 9 ft Lower, High Ceilings 10 ft Main, High Speed Internet, Tray Ceiling(s), Walk-In Closet(s)
Heating Electric, Heat Pump, Zoned
Cooling Ceiling Fan(s), Central Air, Electric, Zoned
Flooring Hardwood
Fireplaces Number 1
Fireplaces Type Gas Log, Gas Starter, Living Room
Window Features Insulated Windows
Appliance Dishwasher, Disposal, Dryer, Electric Water Heater, Gas Range, Microwave, Refrigerator, Washer
Laundry Common Area, In Hall, Upper Level
Exterior
Exterior Feature Private Entrance
Garage Garage, Garage Door Opener, Garage Faces Rear
Garage Spaces 2.0
Fence None
Pool In Ground
Community Features Clubhouse, Dog Park, Near Public Transport, Near Schools, Near Shopping, Near Trails/Greenway, Park, Playground, Pool, Sidewalks, Street Lights, Tennis Court(s)
Utilities Available Electricity Available, Natural Gas Available, Sewer Available, Underground Utilities, Water Available
Waterfront Description None
View Other
Roof Type Composition
Street Surface Paved
Accessibility None
Handicap Access None
Porch Deck
Private Pool false
Building
Lot Description Landscaped, Level
Story Three Or More
Foundation Slab
Sewer Public Sewer
Water Public
Architectural Style Townhouse, Traditional
Level or Stories Three Or More
Structure Type Brick,Cement Siding
New Construction No
Construction Status Resale
Schools
Elementary Schools Bolton Academy
Middle Schools Willis A. Sutton
High Schools North Atlanta
Others
HOA Fee Include Maintenance Grounds,Swim,Tennis
Senior Community no
Restrictions true
Tax ID 17 0255 LL0411
Ownership Fee Simple
Acceptable Financing Cash, Conventional, FHA, VA Loan
Listing Terms Cash, Conventional, FHA, VA Loan
Financing no
Special Listing Condition None
Read Less

Bought with Keller Williams Rlty Consultants
GET MORE INFORMATION




